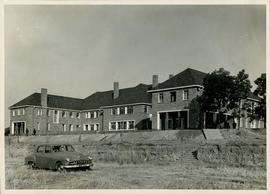
1953 HA 005 Collins House north west with car Feb 1953
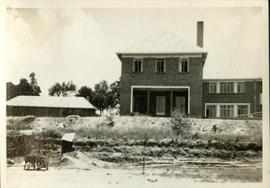
1953 HA 007a Collins House north v3
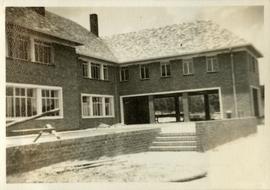
1953 HA 007b Collins House north
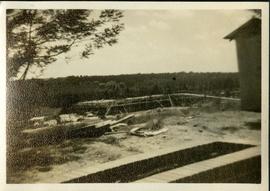
1953 HA 007c Teaching block from Dining Hall Feb 1953
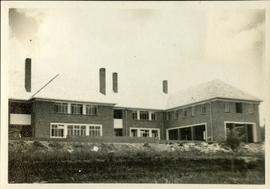
1953 HA 007d Collins House north
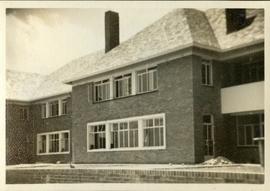
1953 HA 007e Collins House north
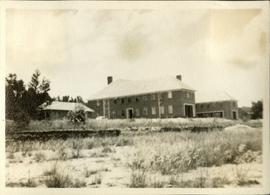
1953 HA 007f Collins House east
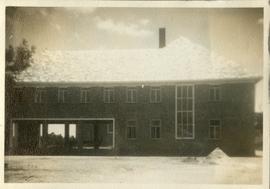
1953 HA 007g Collins House east

1953 HA 019f BC Administration Building 19530811
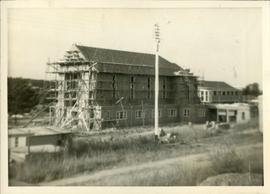
1953 HA 021a Chapel construction
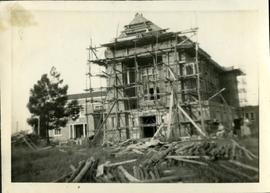
1953 HA 021b Chapel Construction
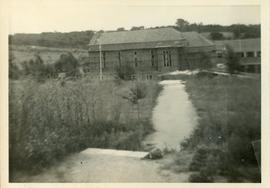
1953 HA 021c Chapel Construction 003
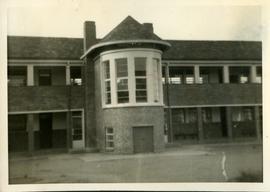
1953 HA 021d BC Classrooms construction
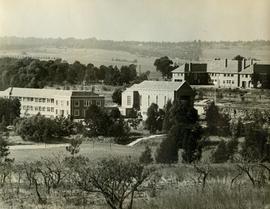
1954 HA 022 BC buildings from orchard
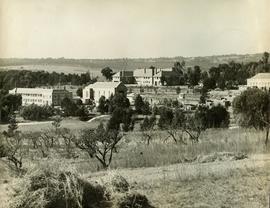
1954 HA 023 College buildings view to Sandton
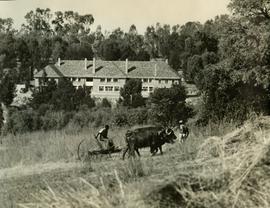
1954 HA 024 BC Mountstephens House with oxen
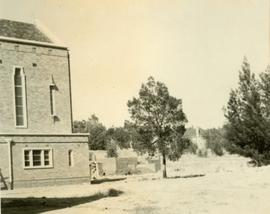
1954 HA 030a Chapel from BC Administration block

1954 HA 071a Dining Hall

1954 HA 071b BC Buildings and Chapel Quad

1954 HA 107a Collins House

1954 HA 107b BC Playing fields and school buildings
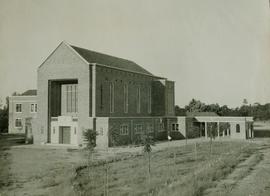
1956 HA 056 Chapel from Cheetah slopes
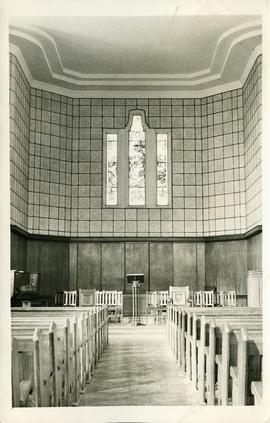
1956 HA 057b Chapel interior
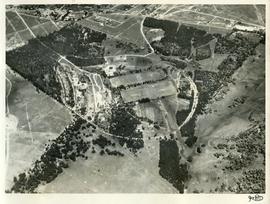
1957 HA 064 Campus aerial view
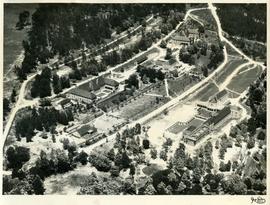
1957 HA 066 BC aerial view
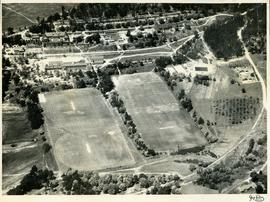
1957 HA 067 Campus aerial view
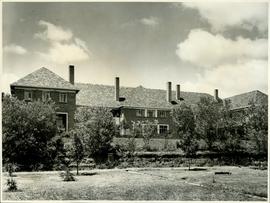
1961 HA 095 BC Collins House
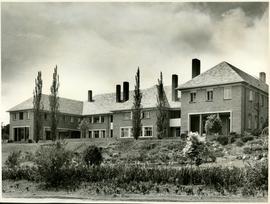
1961 HA 096 BC Mountstephens House
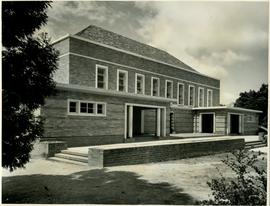
1961 HA 097 Dining Hall exterior
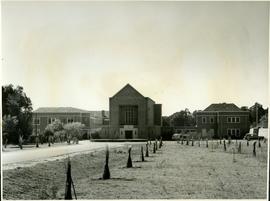
1961 HA 098 Chapel from Chapel Drive
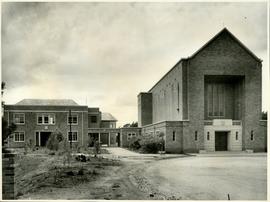
1961 HA 099 Chapel and BC Administration block
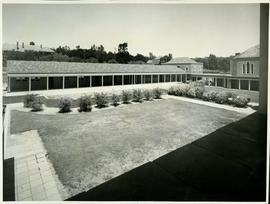
1961 HA 100 Chapel Quad and BC Science Block
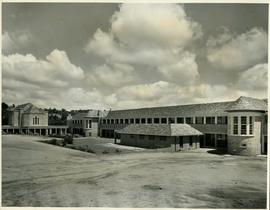
1961 HA 101 Chapel Quad and BC Teaching block
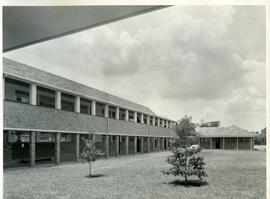
1969 HA 104 BP Quad
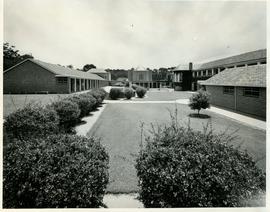
1970 HA 105 Chapel Quad
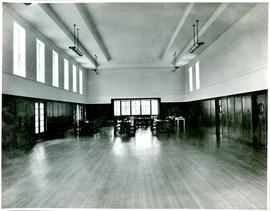
1970 HA 106 Dining Hall interior

